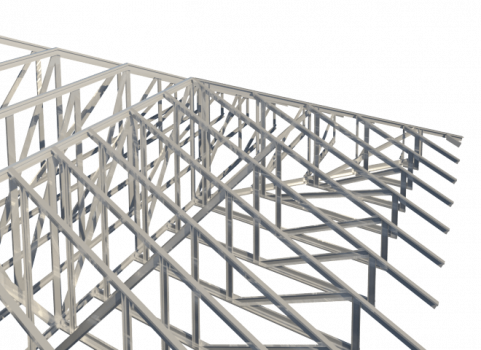The Steel Roof Truss Wizard for Revit®
Metal Framing Truss+ gives Revit® users a single robust platform to generate light gauge steel truss systems for roofs of any shape, perform structural analysis, and auto-generate shop drawings. Functions are versatile, parameters easy to control, and changes occur in real time. It’s a potent BIM workflow booster: no more drafting – just decide and design.
Compatible with Autodesk® Revit® 2022, 2021, 2020
- Build full metal truss systems in one go with the configurable 3D grid (escaping the limited and time-consuming nature of standard Revit® truss family insertion)
- Easily assess steel truss options, in economic and engineering terms, to make the best choices
- Create new parametric uniquely shaped truss families based on model lines and roofs for immediate use in your projects
- Freely revise your Revit® model; truss systems update and adapt
- Get real-time take-offs and views, auto-sorting and dimensioning, and optional export to CNC machines (Howick, Pinnacle, etc.) with C+C and C+U support

Developed in compliance with standards and guidelines:
AISI S100-07/S2-10, North American Specification for the Design of Cold-Formed Steel Structural Members with Supplement 2. American Iron and Steel Institute, Washington, DC.
AISI S200-07, 2007. North American Standard for Cold-Formed Steel Framing – General Provisions. American Iron and Steel Institute, Washington, DC.
NASH Standard – Residential and Low-rise Steel Framing, Part 1: Design Criteria. 2010.
NASH Standard – Residential and Low-rise Steel Framing, Part 2: Design Solutions. 2010.
Building Enclosure Design Guide– Wood Frame Multi-Unit Residential Buildings. Homeowner Protection Office (HPO), Vancouver, Canada, 2011.
AISI D110-07, Cold-Formed Steel Framing Design Guide, 2nd Edition. American Iron and Steel Institute, Washington, DC.
AISI D100-08, AISI Manual, Cold-Formed Steel Design. American Iron and Steel Institute, Washington, DC.
Pinnacle CNC Machine Specifications
Metroll Manufacturer and Supplier Resources
ClarkDietrich Steel Framing Product Specifications
CEMCO Specifications
Part of the AGACAD Metal Framing Roof, a dynamic set of solutions which leverage the full potential of Revit and the insights of global BIM experts. (Metal Framing Suite is also available for purchase — CONTACT US.)


