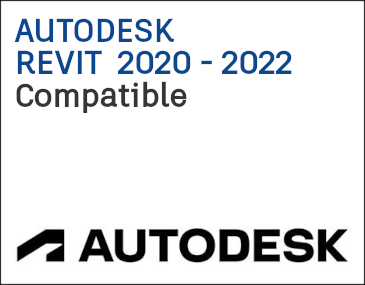Use Metal Framing BIM software to better design, detail, estimate, coordinate, and automate light steel framing in Revit®

Top Revit® users call AGACAD’s Metal Framing solutions the most powerful and flexible BIM software on the market for constructions of single or multi-layer metal-framed walls, floors, and roofs. The product group encompasses solutions for framing prefabricated panels, rafters, and trusses, as well as designing curtain walls, ventilated facades, and framed partitions.
Advanced automation and built-in best practices help BIM professionals make optimal choices, move much faster, and avoid errors at every stage – from design and documentation to fabrication and construction.
It’s easy to quickly batch-add, modify or mark the right elements or parameters, distribute details, flexibly manage openings and connections, and find clashes. Frames dynamically update and adapt, ensuring that shop drawings and cut lists are always accurate.
Compatible with Autodesk® Revit® 2022, 2021, 2020


DESIGN
MF Suite is ideal for modelling residential facilities and commercial multistory buildings accurately and efficiently. The Multi-Framing feature for copying and updating framing elements and documentation for identical walls, floors and roofs radically reduces the time needed to model large-scale projects. Analytical lines of individual panel frames are inter-connected and aligned in the same plane and can be exported to structural analysis software for further processing to create a full analytical model.
INTEGRATE
Coordination of BIM teams is greatly enhanced by integrating MF Suite with the Cut Opening BIM Solution, which identifies structural and engineering clashes throughout a Revit® model and creates openings and inserts fire safety components for all MEP services and building structures at the relevant intersections.
FABRICATE
Frames created with MF Suite may be exported for production to Howick, Metrol or various other CNC machines or CAD/CAM production lines. Optional CNC export is a major plus for workflow integration, as it eliminates duplicate work and reduces the margin of error.
DESIGN – ANALYSIS – DOCUMENTATION – FABRICATION – CONSTRUCTION
Compatible with Autodesk® Revit® 2022, 2021, 2020


