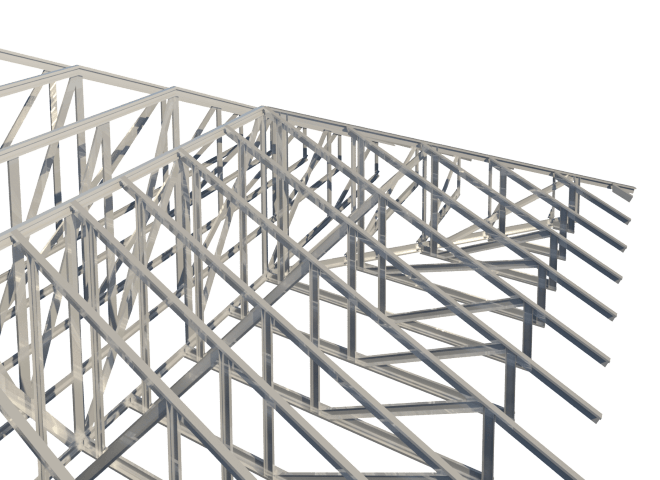Metal Framing Truss+ helps Revit® users avoid headaches like:
- Is there a way to frame gable roofs in the model I’ve got from architect?
- Is there a solution for light gauge steel element manufacturers?
- How can I create light gauge metal framing according to my Revit model design?
- Will I be able to easily update my steel framing when I complete my design?
- How can I sort and schedule all frames from a project?
- Is there any way to produce detailed shop drawings of created metal roof frames?
- Am I able to automatically add tag and dimension to my framing?
- Can I make templates for shop drawings so I do not need to go through all the sheets and setup them individually?
BIM software Metal Framing Truss+ allows you to solve all these headaches of Autodesk® Revit® Architecture / Structure users listed above.

When Revit user wants to create framing elements aligned to different angles in different planes, he has to make a lot of commands, adjustments, view definitions, and plane set ups to get even one beam. After he creates a beam, he has to cut it to the right angle by creating new families or reference planes – and this takes a lot of time too. If he has some roof shape changes, he will have to change everything manually.
Metal Framing Truss+ makes all this process much faster by automatically aligning framing elements of trusses, joining, and cutting them to the right angles, making connection holes, linking them to the roof shape – which makes change process easy to follow. You can choose most common truss types for your structure, or use intuitive truss builder to create any shape of truss. After modelling, you can even export your model data to CNC machines for manufacturing. This is an amazing improvement of our work.

