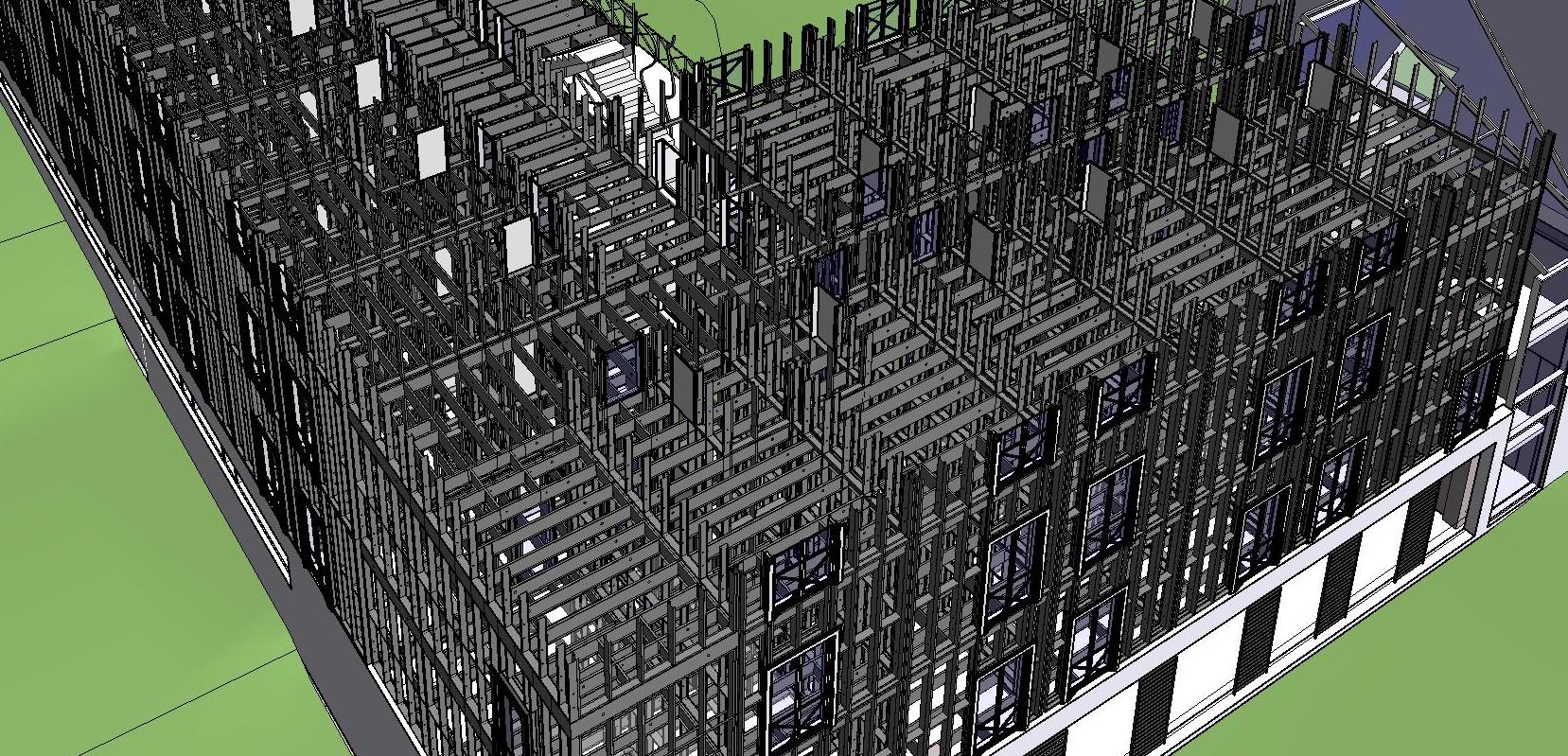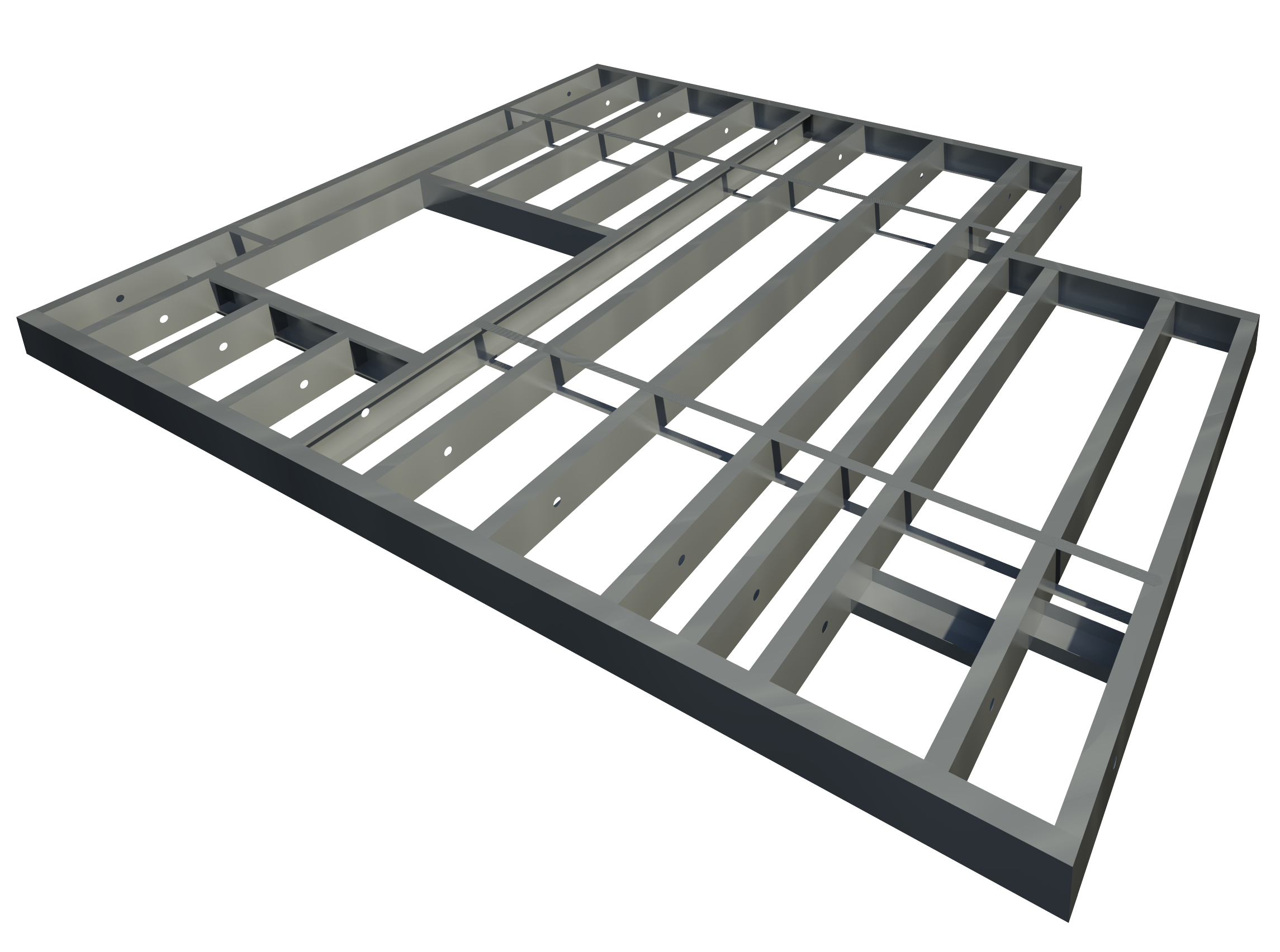Revit® Turbocharger for Metal Frame Floors
Metal Framing Floor+ automates metal framing work for floors in Autodesk® Revit® projects. It’s powerful, flexible and easy to use. It helps you make better decisions, finish much faster, and avoid errors at every BIM stage – from design and documentation to segment fabrication and construction.
Compatible with Autodesk® Revit® 2022, 2021, 2020
- Create detailed multi-layer light-gauge steel floor framing for Revit models of any complexity using predefined or custom rules and templates
- Frame multi-story houses 10 times faster than using standard Revit interface
- Easily control frames, including joists, rims, bridgings, blockings, bracings, and battens; add supports, hangers, clips, service holes and more
- Automate sheathing layouts
- Freely revise your Revit model by easily selecting the elements and properties you want to modify
- Find structural and engineering clashes; cut and frame openings according to predefined rules
- Easily prepare shop drawings and cut lists, with all required views, where elements are dimensioned, sorted, tagged, scheduled, and mass is calculated
- Optional export to CNC machines (Howick, Metroll, Pinnacle, etc.)
- Floor frames update and adapt according to any changes
- Perform structural analyses without leaving Revit, or export your metal frames to external analysis software at any stage of design process

Key features of Metal Framing Floor+:
• Fully scalable: from simple structures to complex multi-level buildings with irregular floor shapes. • Framing types easily linked with floor types; can be preset for bearing or non-bearing floors. • Complex multi-layer floor framing: unlimited number of layers.
• Automated details (support clips, hangers, web stiffeners, service holes, etc.) on bridgings, blockings, joists and rim • Alignment of joists across floor segments and between floors and walls.
• Floor frame can be modified any time and supplemented with additional members. • Sheathing layouts can be easily generated and split by existing studs. • Library with main types of floor framing can be edited and expanded. • Automatic sorting, tagging, dimensioning and scheduling (including mass) of all frames and sheathing layouts. • Easy setup, user-friendly interface with intuitive mouse-driven options.
• All templates and rules are fully customizable; framing, sheathing and shop drawing configurations can be saved for future projects and shared between company team members. • Optional CNC output enables your model data to be automatically exported to manufacturing. |
Developed in compliance with standards and guidelines:
AISI S100-07/S2-10, North American Specification for the Design of Cold-Formed Steel Structural Members with Supplement 2. American Iron and Steel Institute, Washington, DC.
AISI S200-07, 2007. North American Standard for Cold-Formed Steel Framing – General Provisions. American Iron and Steel Institute, Washington, DC.
NASH Standard – Residential and Low-rise Steel Framing, Part 1: Design Criteria. 2010.
NASH Standard – Residential and Low-rise Steel Framing, Part 2: Design Solutions. 2010.
AISI D110-07, Cold-Formed Steel Framing Design Guide, 2nd Edition. American Iron and Steel Institute, Washington, DC.
AISI D100-08, AISI Manual, Cold-Formed Steel Design. American Iron and Steel Institute, Washington, DC.
Pinnacle CNC Machine Specifications
Metroll Manufacturer and Supplier Resources
ClarkDietrich Steel Framing Product Specifications
CEMCO Specifications
Part of the AGACAD Metal Framing Floor, a dynamic set of solutions which leverage the full potential of Revit and the insights of global BIM experts. (Metal Framing Suite is also available for purchase — CONTACT US.)



 • Automated modeling of floor’s metal framing members including joists, rims, bridging, blockings, noggings, battens, and more.
• Automated modeling of floor’s metal framing members including joists, rims, bridging, blockings, noggings, battens, and more. • Easily transfer framing elements between same groups or identical floors in different levels of buildings by predefining which elements the building designer is going to affect:
• Easily transfer framing elements between same groups or identical floors in different levels of buildings by predefining which elements the building designer is going to affect: • Built-in clash detection between structural and engineering objects; automated floor openings and flexible framing around it.
• Built-in clash detection between structural and engineering objects; automated floor openings and flexible framing around it. • Shop drawing views and schedules are added automatically to the sheets according to user predefined template.
• Shop drawing views and schedules are added automatically to the sheets according to user predefined template.