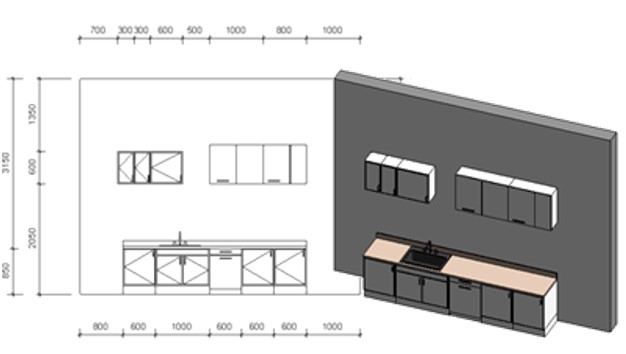POWERFUL FEATURES
COMPLETE METAL FRAME CREATION
Automate light gauge steel wall framing in Revit® with BIM solution Metal Framing Wall+ that is powerful, flexible, and easy to use. It helps you make optimal choices, move much faster, and avoid errors at every BIM stage – from design and documentation to wall panel fabrication and construction. Solution supports C+C (incl. C+C Chamfered), C+U (incl. C+U Special) and U+U framing systems.
- Create detailed multi-layer metal wall framing for any Revit project in a snap using predefined or custom rules and templates.
- Frame multi-story houses 10 times faster than using standard Revit interface.
- Easily configure supporting structure, openings, complex L or T connections, details, service hole positions, and more for straight or arched light-frame walls.
- Automate sheathing layouts.
- Frame architectural curtain walls with highly detailed elements (including mullions, transoms, window glass holders, pressure plates, cover plates, insulators etc.) efficiently.
- Frame curtain panels (including complex fills & internal frames) precisely.
- Find structural and engineering clashes; cut and frame openings according to predefined rules.
- Perform structural analyses without leaving Revit or exporting your metal frames to external analysis software at any stage of design process.
- Generate shop drawings and cut lists with one click.
- Get real-time take-offs and views, auto-sorting and dimensioning, and optional export to any CNC machines (Howick, Metroll, Pinnacle, etc.).
FLEXIBLE ELEMENT AND GRID RENUMBERING
Renumber Revit® elements just the way you want, detect and renumber grids, determine swing direction and orientation (and add them as properties), recalculate shared coordinates, and much more.
- Detects grid geometry and automatically renumbers them after any project change.
- Renumbers of any Revit elements (Doors, Windows, Columns, Pipes, etc.) in a number of different ways.
- Writes swing direction for the doors into the door’s properties.
- Writes flip/mirror orientation for the selected elements.
- Creates new shared parameters, recalculates shared X, Y, Z coordinates.
- Possibility to save numbering settings under the separate name.
- Possibility to sort elements in Ascending/Descending order, and many more functions.
LOD 400 AUTOMATION IN REVIT®
Solution Smart Connections instantly adds any number of face-specific intelligent details – which adapt to host-element changes – throughout BIM models. Easily set up rules to insert or adjust details based on gravity point, depth, adjacent elements, and more. It saves many hours per project, especially for structural engineers.
- Easy setup of insertion rules.
- Insert details on any face of host element.
- Use parameters of host elements to make your details smart and adaptive to host length, thickness, height, etc.
- Insert details according to gravity point.
- Insert details based on surrounding elements.
- Save time by using update and modify options.
- Use interaction with Smart Assemblies to prepare shop drawings.
MAKING VIEWS & PLACING DIMENSIONS FAST IN REVIT®
Get sections and elevation drawings for any building element easily using functions that create views and dimensions for selected elements quickly.
- Uses configurations instead of manual work
- Crops views to the element size
- Creates automatic dimensions based on defined configurations
- Applies view templates to all new views
- Creates the number of views you set in the configurations for multiple selected elements
- Renames views based on configurations
- Apply dimensioning rules to any Revit view or selected elements in view
Want to find out if this is the right solution for you? Our professionals can help you quickly find out how this software will benefit your design process.






