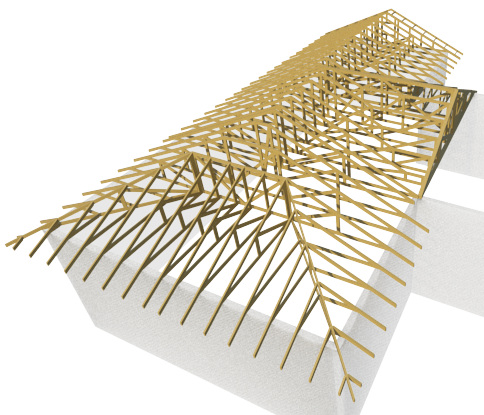Full-Power Wood Truss Creator for Revit®
Wood Framing Truss+ RT gives Revit® users a single robust platform to generate wood truss systems instantly, perform structural analysis, and auto-generate shop drawings tailored to your standards. Functions are versatile, parameters are easy to control, and changes occur in real time. It’s a potent BIM workflow booster: no more drafting – just design and decide.
Playlist
Compatible with Autodesk® Revit® 2022, 2021, 2020
- Build full truss systems in one go with the configurable 3D grid (escaping the limited and time-consuming nature of standard Revit® truss family insertion)
- Easily assess options – such as wooden truss framing – in economic, structural or systemic terms, to make the best decisions
- Create new parametric uniquely shaped truss families based on model lines and roofs for immediate use in your projects
- Freely revise your Revit® model; update and adapt truss systems
- Get real-time take-offs and views, automatic creation of shop drawings and cut lists, and easy export to CNC machines

Selected additional features of Wood Framing Truss:
Initial static structural analysis in Revit® (no need to transfer to Robot Structural Analysis)
Easy creation and adjustment of shop drawing templates
Automatic coping, sorting and tagging of truss members; calculation of truss volume
Built-in clash detection; also works well with Cut Opening
Quick setup, user-friendly interface with intuitive mouse-driven menus and options
Truss-framing library can be edited and expanded; templates and rules are fully customizable
Configurations save as templates for future reuse with just one click
Optional CNC output (Hundegger, Randek, Weinmann, …) to joinery machines and multi panels production lines enables your model data to be automatically exported to manufacturing

Wood / Metal Framing Truss have been augmented with floor trusses!

Developed in compliance with standards and guidelines:
Eurocode 5: Design of timber structures – Part 1-1: General – Common rules and rules for buildings (EN 1995-1-1:2004: E)
Standards Australia AS 1684.2-2010 Residential timber-framed constructionStandards Australia AS 1720.1-2010 Timber structures – Design methods
New Zealand Standard NZS 3604:2011 / Timber Framed Buildings
CWC (Canadian Wood Council) Wood Design Manual including CSA O86 Standard and CWC Commentary on CSA O86 (2010).
National Design Specification® (NDS®) for Wood Construction (NDS 2015). American Forest and Paper Association (AF&PA). American Wood Council, Washington DC, 2015.
The Encyclopedia of Trusses. Alpine Engineered Products, Inc., 2003.
Truss Design Procedures and Specifications for Light Metal Plate Connected Wood Trusses / TPIC – 2014. Truss Plate Institute of Canada (TPIC), 2014.
Using Narrow Pieces of Wood Structural Panel Sheathing in Wood Shear Walls. American Plywood Association (APA), The Engineered Wood Association, Tacoma, Washington, 2005.


