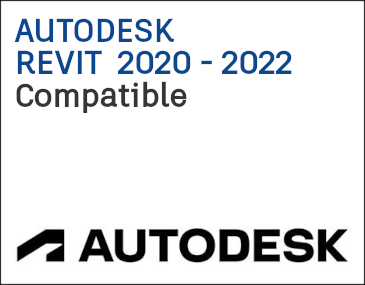Direct export of wooden multi-layer wall, floor, and roof frames & trusses from Revit® to Weinmann® CAD/CAM Production Line
Why WEINMANN?
 One of the leading manufacturers of state-of-the-art machinery, equipment, and systems for timber houses, WEINMANN offers a perfectly coordinated production line for efficient wood framing processing. WEINMANN machines for wood working are used all over the world: in Europe, Australia, Africa, South America, etc.
One of the leading manufacturers of state-of-the-art machinery, equipment, and systems for timber houses, WEINMANN offers a perfectly coordinated production line for efficient wood framing processing. WEINMANN machines for wood working are used all over the world: in Europe, Australia, Africa, South America, etc.
How does a production line work?
Production line machines represent high performance and significant time savings because they have progressively larger scales of operation than do independent CNC machines. A production line that has many stations of automated tasks involves the assembly of a number of sub-assemblies of individual components. Computer-controlled sawing, drilling, and milling machines automate and complete tasks easier and faster than workers can by hand and enable fewer workers to output more products.

AGACAD’s Weinmann WUP Exporter allows companies that build timber frame houses to predefine operations and rules for each stage of the production line, including sawing, drilling, trimming, and marking operations for every framing member – directly from Revit. The software exports your multilayer timber frame model and all predefined operations from Revit to production files. WUP files control all processes in the production line.
Compatible with Autodesk® Revit® 2022, 2021, 2020
The Weinmann WUP Exporter must be used with AGACAD Wood Framing Software, which creates the framing elements with all the necessary geometry and information data inside the Revit project. The Weinmann WUP Exporter converts that data into a CNC-machine-readable format. This file can be opened and viewed using WEINMANN WUP viewer and later pushed to a production line:

Here’s an example of a wall frame created using our Wood Framing Wall and then exported to a Weinmann production line:

Result in Weinmann WUP viewer:

The WUP file contains all needed operations and information allowing the operator to supervise the machine without manual intervention.
FEATURES
- AGACAD’s Weinmann WUP application generates WUP extension files readable by automated Weinmann CAD/CAM production lines. Walls, floors, roof frames, or separate framing elements can be easily exported using this application. If there is a beam processing machine included in a production line, very often still the WUP file goes for simple processing and just pre-cutting studs and beams for the timber framing.

 Selected wall, floor, roof frames, and trusses can be exported from the Revit model to a WEINMANN WUP file with just one click: →
Selected wall, floor, roof frames, and trusses can be exported from the Revit model to a WEINMANN WUP file with just one click: →
- Allows for export of main frame, main frame and external layers, main frame and internal layers, main frame and external layers without siding, or all layers.
- Different walls may be exported to a single CNC file for prefabrication. Later during the manufacturing process, top and bottom plates will be cut for separate walls. The result can be seen in WEINMANN WUP viewer:

In the WEINMANN WUP viewer, users can also see all operations in detail, including sawing, drilling, trimming, and marking of every framing member. For example, below, saw_polygon is marked in the sheathing for the window:
This information will be sent to the sheathing sawing station of a WEINMANN production line:
- Processing definitions are drilling, trimming, sawing, polygon trimming, tenon, joints, longitudinal sawing, identification, marking lines, nailing lines, and other.
- Installation includes basic and advanced settings.

- Advanced settings include element identification, membrane nailing, nailing pads for the main frame, nailing or stapling interior/exterior sheathing, trimming sheathing, position marking, trimming siding, and nailing siding.
The advantage of advanced settings is that a structural engineer can define fabrication operations instead of a production line operator. The settings are open to the user, and all fabrication or machine changes can be easily adjusted.
- In the advanced settings you can predefine element identification for the main frame, secondary frame, vertical/horizontal nailers, siding, sheathing, and membrane.

- Under the Membrane Nailing, you can select which side of the frame module should be nailed, the offset from the edge, nailing spacing, nailing type, and which device index should be applied:

- Under the Interior/Exterior Nailing/Stapling, user can predefine nailing parameters, like nailing offsets, etc.:

- Under the Sheathing Trimming, you can predefine which sheathing trimming operations will be performed, the same as control codes and tilt angles. The control codes are used to actuate a sawing or trimming unit.


Instead of a machine supervisor determining tilt angles (saw angles) during the manufacturing process, now a structural engineer can predefine them in the Revit model: →
- Under the Position Marking, you can predefine whether positions of vertical and/or horizontal nailers should be marked:

- Under the Siding Trimming, you can predefine which siding members should be trimmed, and what the control codes and tilt angles should be:

- Finally the Siding Nailing settings allow you to easily predefine nailing sides, offsets, and layout rules.

Result with nailing in the WUP viewer:
- By using AGACAD CNC Exporter Weinmann WUP, you can automate element identification and marking for plates, rim joists, girders, studs, joists, and columns.

- All settings can be saved and used for other projects.

