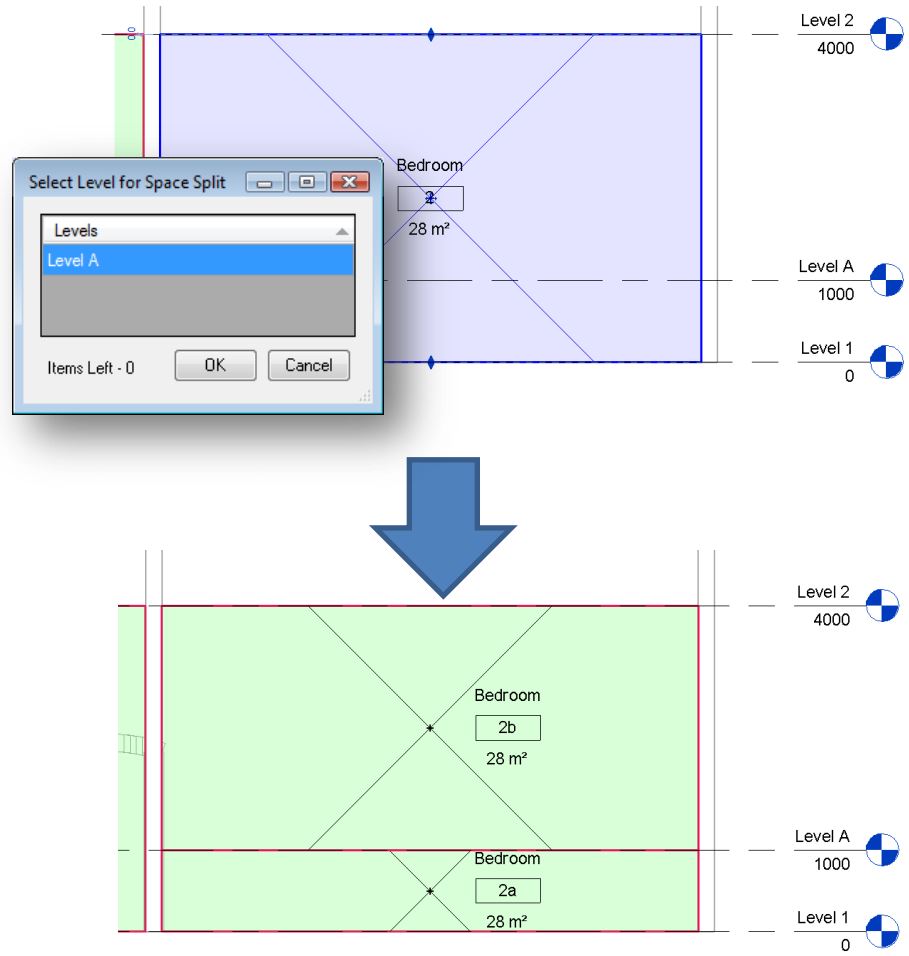Room, Area and Space Manager + HVAC Tools
RAS Manager automates insertion and management of Rooms, Areas, and Spaces in predefined project locations in Autodesk® Revit.
- Instantly inserts areas into a project by DIN BGF, DIN NGF, SIS BRA, SIS BTA, SIS NTA standards and other configurable rules.
- Places predefined Rooms or Spaces with engineering data from a file that can be modified and adapted according to country.
- Places Rooms or Spaces with proper elevations.
- Automatically adds Spaces by Rooms with the same engineering data.
- Calculates “Specified Supply Airflow”:
- by area
- by changes per hour
- by Person in a Space
- Calculates “Specified Exhaust Airflow”:
- by area
- by changes per hour
- by Person
- per Space
- by Fixture Unit in a Space
- Copies all parameters of selected Room or Space to other selected Room(s) or Space(s).
- Splits Spaces according to selected levels.
- Assign Spaces to existing or new zones.
Instantly inserts areas into a project by DIN BGF, DIN NGF, SIS BRA, SIS BTA, SIS NTA standards and other configurable rules.

Calculates “Specified Supply & Exhaust Airflow”.

Automatically adds spaces by rooms with the same engineering data.

Splits spaces according to selected levels.


