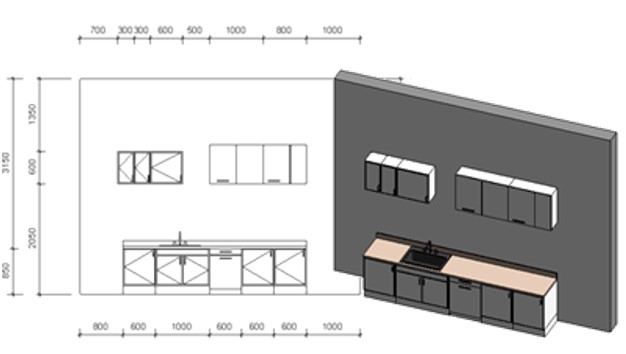POWERFUL FEATURES
DIVIDING A FLOOR INTO PREFABRICATED FLOOR PANELS
- Automatically divide an architectural floor into regions by using supports, edges, and openings.
- Divide and create separate slabs from selected floor or floor faces by a predefined spacing and layout method.
- Create individual floor segments – solid (massive) slabs, hollow core slabs (voided slabs, hollow core plank, concrete plank) roof slabs, steel-reinforced slabs – according to panel layout.
- Update panels accordingly if the architect changes the floor design.
- Control, align, modify, or split panels as needed.
MAKING SLABS WITH STRUCTURAL FRAMING MEMBERS
- Lay out structural framing elements based on rules.
- Define rules in the framing configurations.
- Automatically create warped Double Tee (DT) slabs.
- Make layouts of any section of structural system framing elements — hollow core slabs, steel decking for composite slabs, and more.
- Especially useful for designing parking garages with warped DT slabs or when structural framing family has camber.
MANAGING WALLS & JOINS IN REVIT
- Manage information of all wall systems in your project (load-bearing and non-bearing walls).
- Export filtered, grouped, or selected wall parameters to Excel.
- Decompose wall layers into separate wall types according to user’s predefined configuration.
- Fully control joins and gap distances between walls.
- Calculate center of gravity.
- Add additional information about real wall orientation, elevation, or coordinates.
- Split walls at exact locations by using grid lines, openings, or other walls.
- Split walls automatically by predefined panel size.
PLACING REBAR IN BEAMS EFFICIENTLY
- Create, update, and modify reinforcement for rectangular, L, and IT beams.
- Extend rebar outside beam if needed.
- Tie selected main rebar with stirrups of various shapes per your configurations.
- Place couplers.
Wall Reinforcement

AUTOMATIC PLACING REBAR IN REVIT WALLS
- Create, update, and modify reinforcement for solid walls, double walls, and sandwich walls.
- Recognizes wall shape and distributes main mesh and additional reinforcement for wall perimeter and openings.
- Vertical, horizontal, diagonal, and U-shaped bars and edge reinforcement.
Column Reinforcement

PLACING REBAR IN COLUMNS EFFICIENTLY
- Create, update, and modify reinforcement for columns.
- Place main reinforcement, stirrups, and corbel rebar based on rules you set in the configurations.
- Tracks corbel position and places rebar accordingly.
AUTOMATED LOD 400 MODELING IN REVIT
Insert grout tubes, cast-in steel plates, anchor bolts, lifting bolts, lifting anchors, lifting eyes, footing connectors, cuts, and reveals on the surface of any host element, be it a beam, column, wall, foundation, floor, Part, or Generic model.
- Rule-based distribution of details and voids on any element surfaces.
- Simple insertion of point-based and line-based details.
- Host-element data can be read and used to modify detail families automatically.
- Easily rotate/flip details in configuration window to get desired result.
- Check whether host element has enough solid body for detail to be inserted.
- Insert details according to gravity point.
- Insert details at intersection points of other Revit elements.
- Quick modification and updating of inserted details.
- Automatically insert details based on a defined configuration name.
- Smart Assemblies, used for workshop drawings, recognizes changes made by Smart Connections.
SHOP DRAWING GENERATION WITH RELEVANT VIEWS & DIMENSIONS
Create views of walls, floors, roofs with automatic dimensions and place them into sheets.
- Automatic addition of all hosted elements to an assembly.
- Use various templates to automatically create views and place them on a sheet template.
- Auto-generate schedules based on schedule templates.
- Rule-based creation of dimensions with notes in selected views.
- Create multiple assemblies with defined configurations in a single click.
- Easily check, update, edit, change dimensioning configurations of selected assemblies.
- Update assemblies based on project changes.
- Select/find/isolate primary and secondary assemblies.
- Find changes in assemblies due to new hosted details.
- Insert details/cuts on all assemblies of the same type with one click.
FLEXIBLE ELEMENT & GRID RENUMBERING IN REVIT
Sort and mark precast elements based on their volume, location, ID, length or any other available parameters.
- Powerful and flexible functions let you easily renumber any Revit elements (beams, columns, foundations, walls, connections, etc.) in a number of ways.
- Automatic recalculation of shared X, Y, Z coordinates.
- Create new shared parameters and benefit from many other handy functions.
- Save numbering settings under a separate name.
- Sort elements in ascending or descending order.
Smart Views

MAKING VIEWS & PLACING DIMENSIONS FAST IN REVIT®
Get sections and elevation drawings for any building element easily using functions that create views and dimensions for selected elements quickly.
- Uses configurations instead of manual work
- Crops views to the element size
- Creates automatic dimensions based on defined configurations
- Applies view templates to all new views
- Creates the number of views you set in the configurations for multiple selected elements
- Renames views based on configurations
- Apply dimensioning rules to any Revit view or selected elements in view








